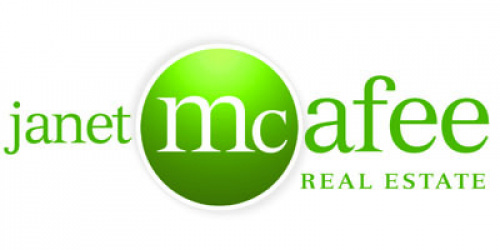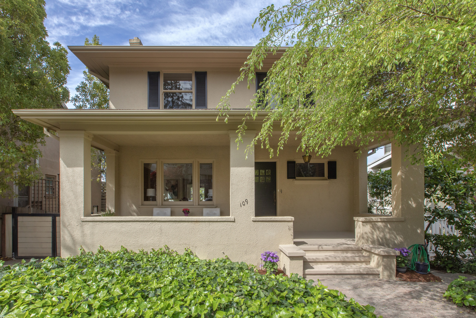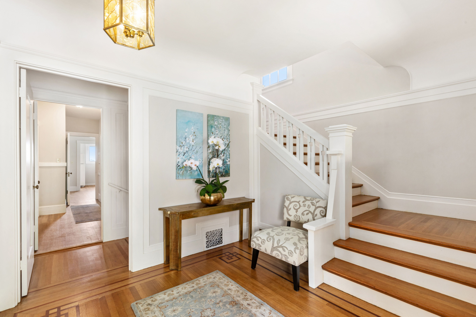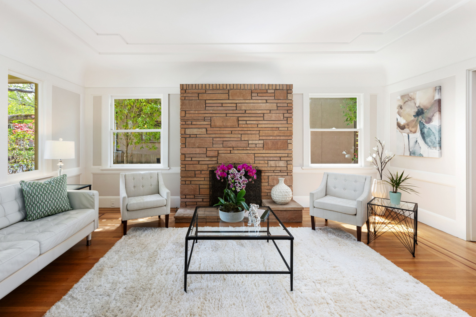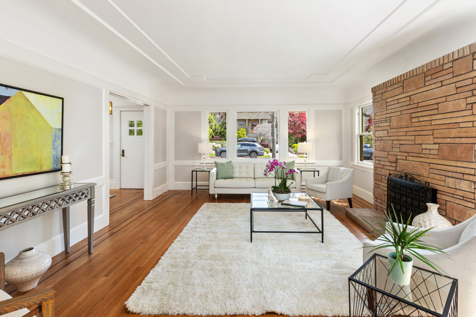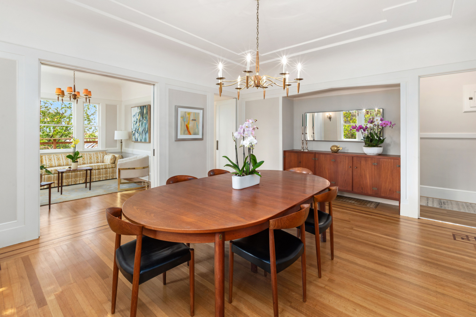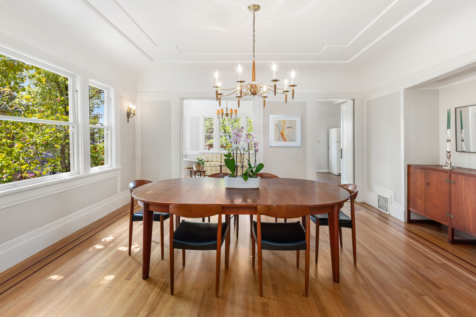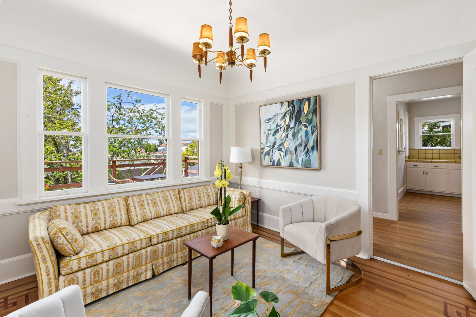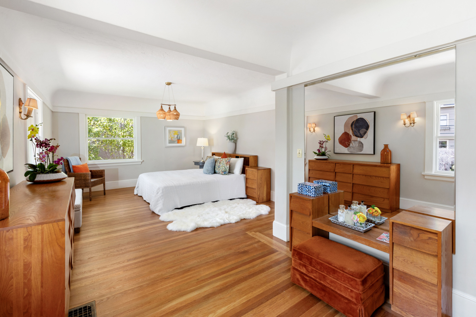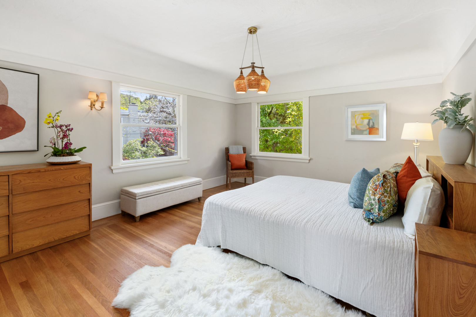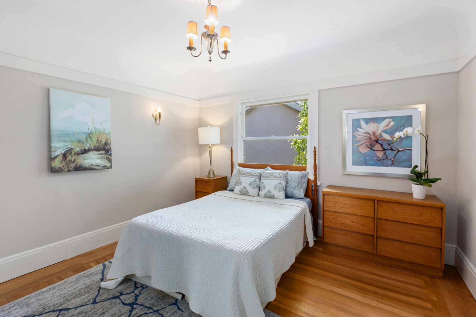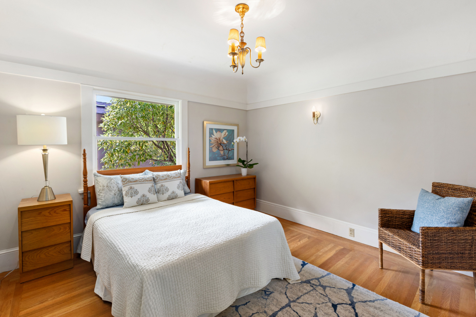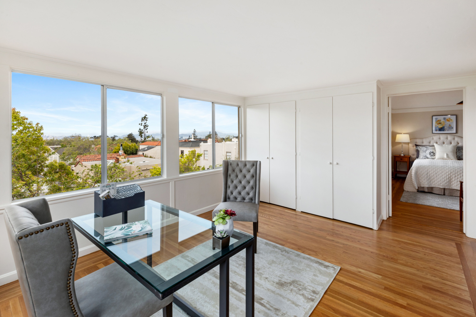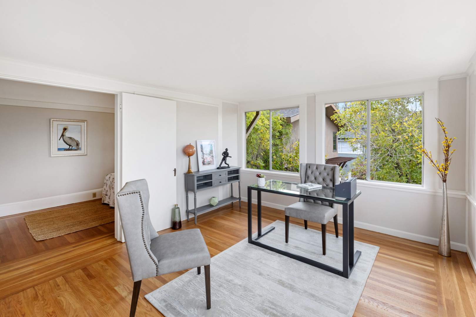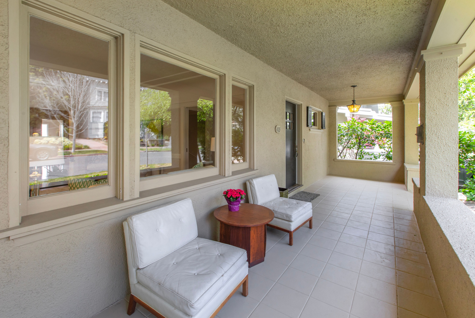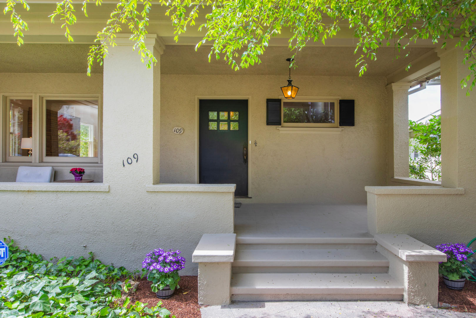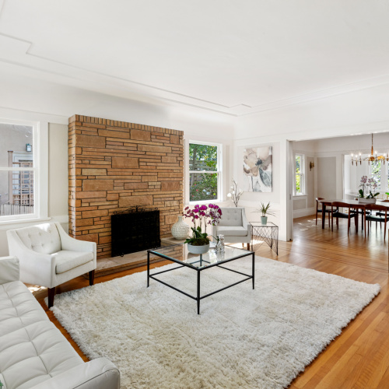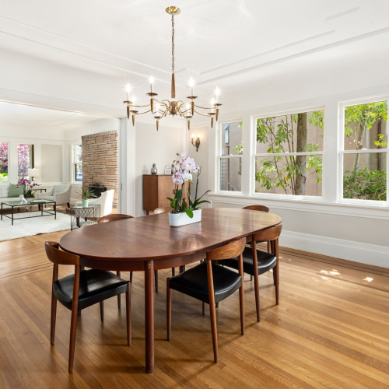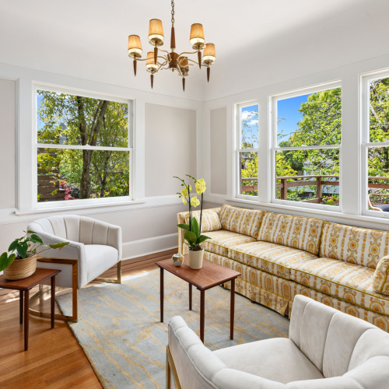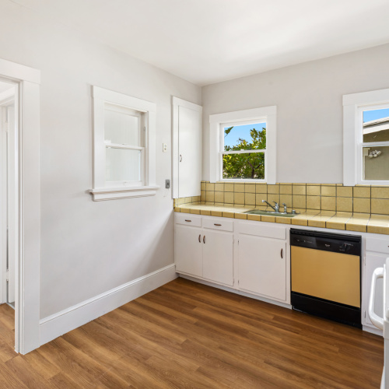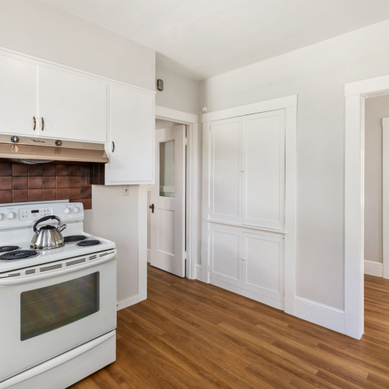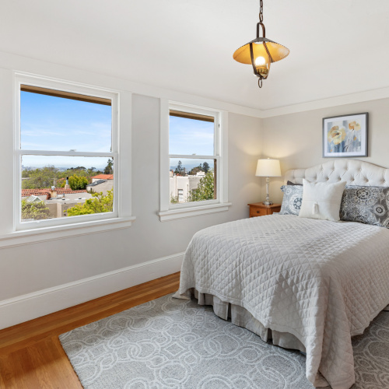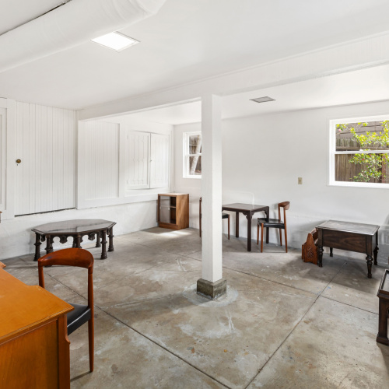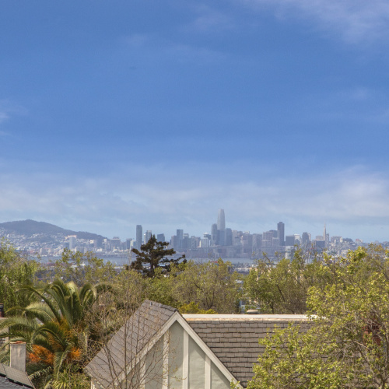Description
Located on a tree lined street in sought after central Piedmont sits an awe-inspiring 1914 five-plus bedroom, three-bathroom 3,160 square feet home offering an abundance of charm, possibilities and stunning San Francisco Bay views. The main entry beckons you to a bygone era, announcing classic Craftsman detailing, high coved ceilings throughout, pocket doors and a beguiling butler’s staircase. This home has been loved by the same family for over 60 years.
The well-designed flowing floor plan with formal living and dining rooms plus a classic den surrounded by double-hung windows is ideal for elegant entertaining and everyday family living. Gleaming oak hardwood floors, stacked natural stone fireplace, abundant natural light coming in via the many artisan windows, and alluring pocket doors provide for comfortable flexible living.
The formal entry offers a quaint two-tiered stairway leading to the second story. The landing features a set of majestic multi-pane windows that let in natural light, highlighting the warm hue of the hardwood stairs and floors. Adjacent to the formal stairway is the charming butler’s staircase leading to the main floor guest room, kitchen and bathroom. This home is filled with old world charm.
The beautifully stacked natural stone fireplace flanked by craftsmen double hung windows graces the engaging living room. A large picture window and twin boarder windows overlook the front yard and porch, which spans the width of the home. The decorative double tray ceiling with its coved corners lends an air of stateliness. There are several sets of well-positioned pocket doors throughout the main floor, which lends to the versatility of these beautiful rooms.
The dining room with a high coved ceiling, three double hung windows and an alcove is ideal for elegant entertaining and everyday family living. Visions of holiday dinners with family and friends come to mind.
Adjacent to the dining room is a charming den with surrounding windows. These rooms can be separated by pocket doors for those times when one wants to curl up with a good book.
The main floor offers a kitchen with a myriad of possibilities to implement your vision. There is plenty of room to create a fantastic large space that is centered entirely around your love for cooking, food, family and friends. The kitchen has direct access to a good-sized deck which leads to the large back yard. The partial basement with natural light and direct access to the back yard offers a variety of uses such as a work shop, laundry room and storage.
The second story offers four plus bedrooms and two bathrooms. The bedrooms vary in size, they all offer a liberal amount of space. Each room offers plenty of natural light, two with tree views and two with stunning panoramic views of the San Francisco Bay from north to south, the Golden Gate and Bay Bridges, Mount Tamalpais and San Francisco cityscape and lights. Simply put it is spectacular! There is an abundance of space to create two primary suites and still have two roomy bedrooms.
The sunroom is a natural for becoming a spectacular suite. It offers a wide-ranging view of the remarkable San Francisco Bay, bridges and beyond. The second opportunity for a primary suite offers a grand footprint and includes a sitting area. There is a third bedroom offering a remarkable panoramic view of the bay and bridges. Let your imagination flow - the possibilities are abundant.
This very special home has rare craftsman touches such as laundry chutes and the quaint butler’s staircase. Each room offers natural light. Visions of milestone celebrations and happy gatherings with family and friends may come to mind the moment you enter 109 Mesa Avenue. This gem is located within a few blocks from the center of town where you will find Havens Elementary, Piedmont Middle and High Schools. Welcome home!
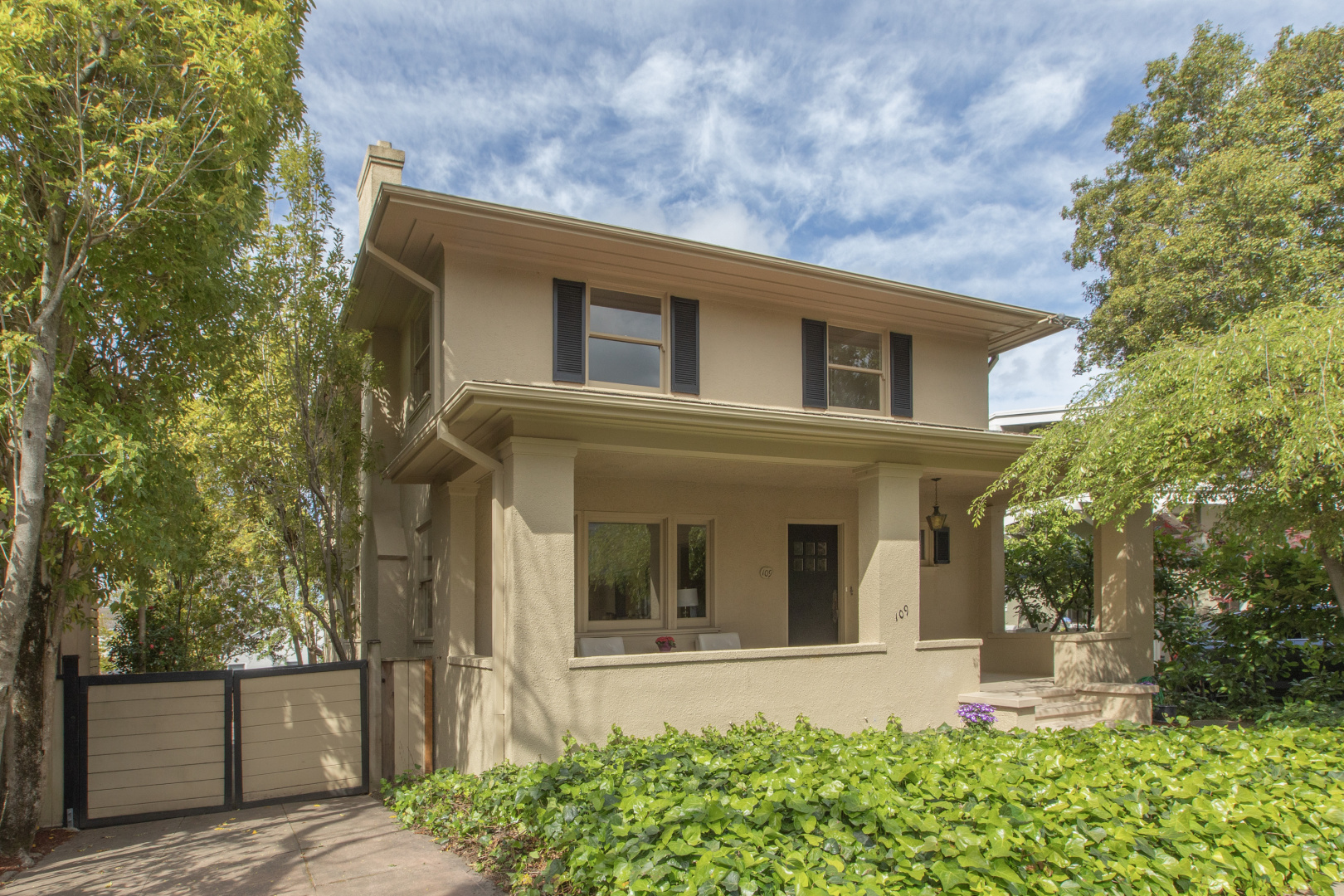
Property Details
Features
Appliances
Range/Oven, Refrigerator.
General Features
Fireplace.
Interior features
Smoke Alarm.
Exterior features
Deck, Fencing, Outdoor Living Space.
Flooring
Hardwood.
View
Bay View, City View, Mountain View, Scenic View, View, Water View.
Categories
Mountain View, Skyline View, Water View.
Additional Resources
This listing on LuxuryRealEstate.com
Stately Craftsman - Timeless Appeal - Property Website


